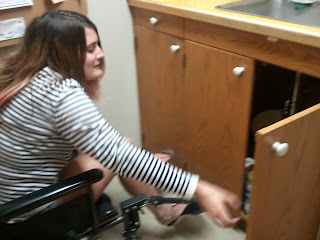This bathroom design is based off curved lines and waves. For being a smaller bathroom it still has an inviting feel. The private niche with the vanity inside is a curved feature that highlights the space. Adorn with polished chrome and white fixtures keeps the bathroom simple, but the reds, browns, and greys liven the bathroom with warm tones.
The ceiling as reflective brown glass that will reflect the ceiling lights effectively and brighten the room up even more. The shower glass is patterned with white splashes to still provide a private area in the shower even though the material is not completely opaque. The waved red and brown tiles energize the bathroom as a back splash behind the vanity as well as a border around the walls.
One would enter the bathroom from the corner which makes the bathroom feel larger in size and not so compact. The arched niche also gives a sense of space. The niches is accented with a round mirror as well as pendant lights for accent lighting on the vanity. There are sliding/rolling bottom shelves on the vanity that provide easy access for people as well as give a toe clearance.
There are rounded grab bars around the toilet as well to support someone if needed.
The bathroom had a lot of details to design but I found it easier to incorporate my ideas into the bathroom than the kitchen. After realizing what space I could utilize by placing fixtures and such where it became easier to incorporate all of the details with the design process.





















